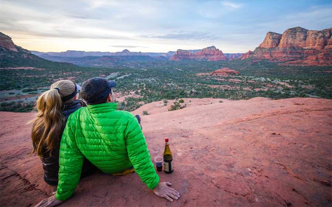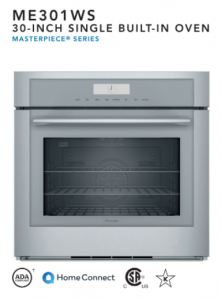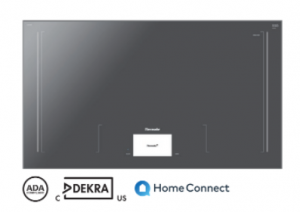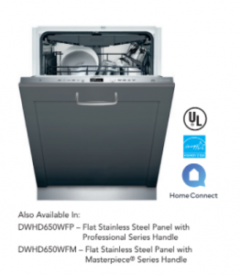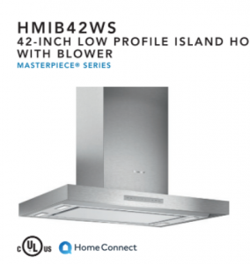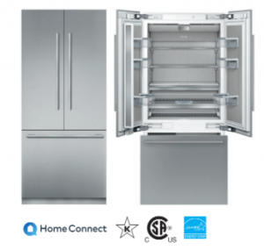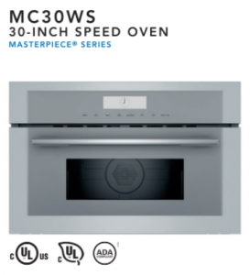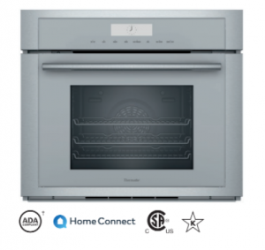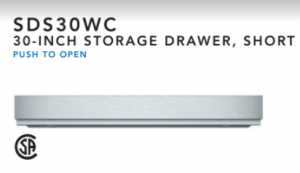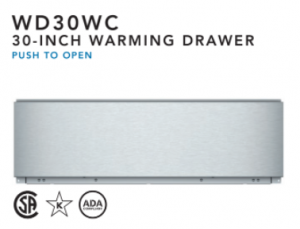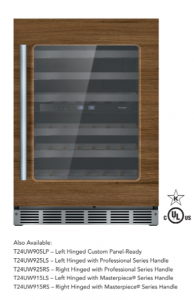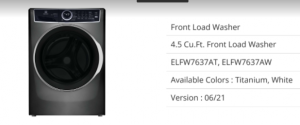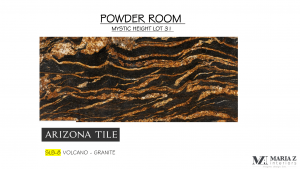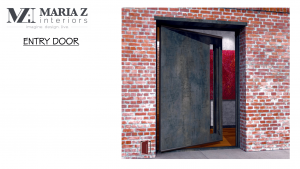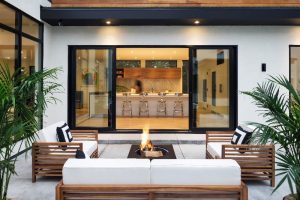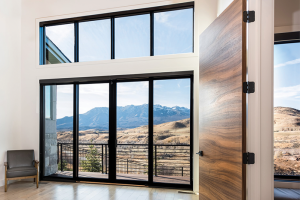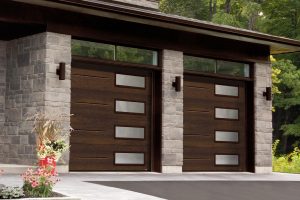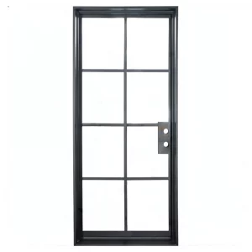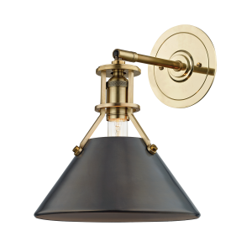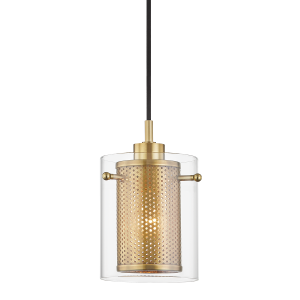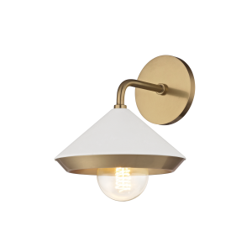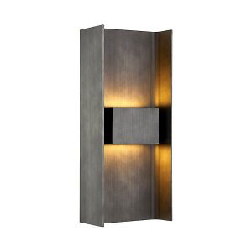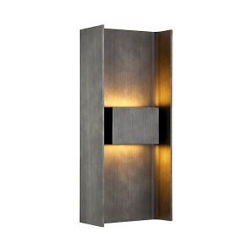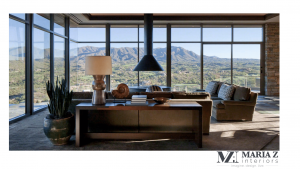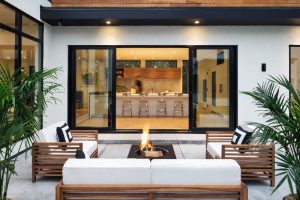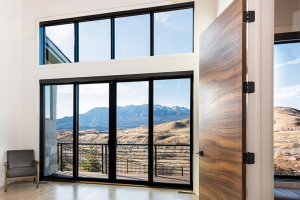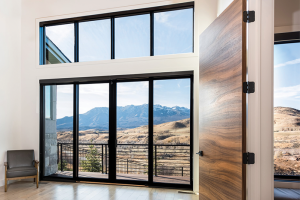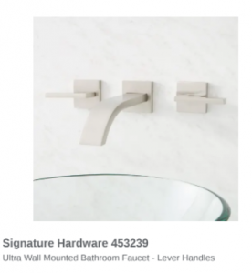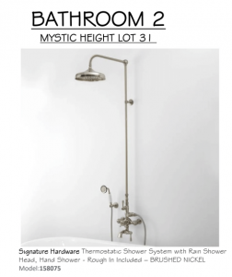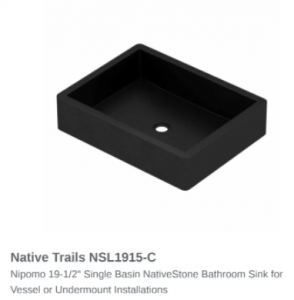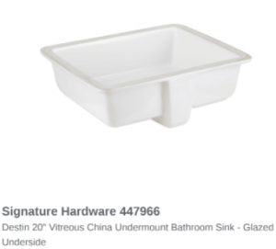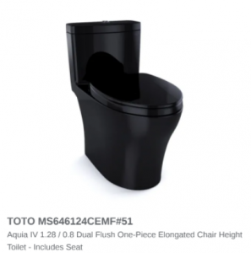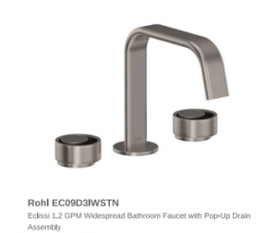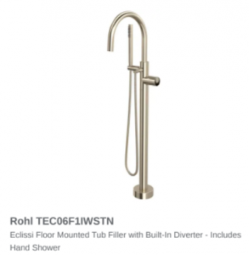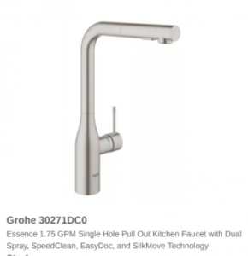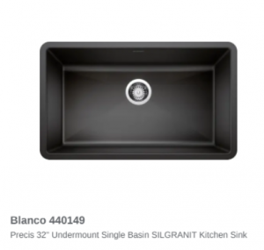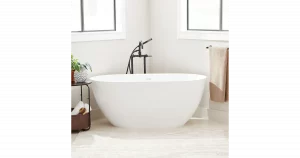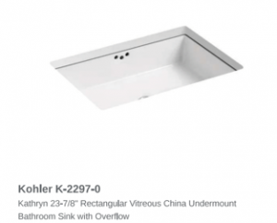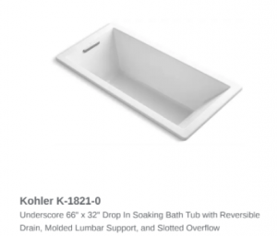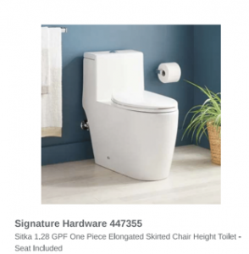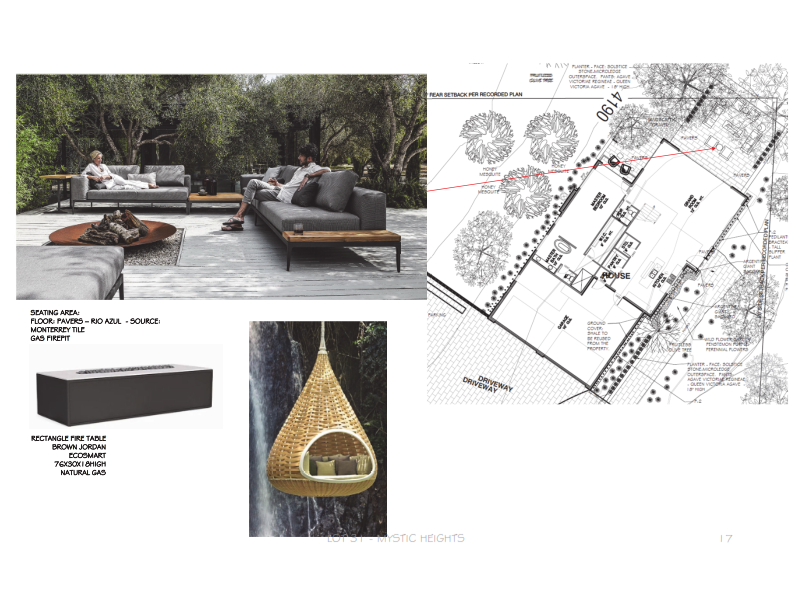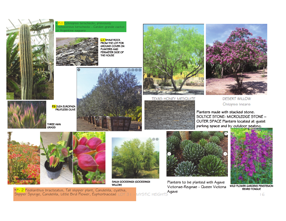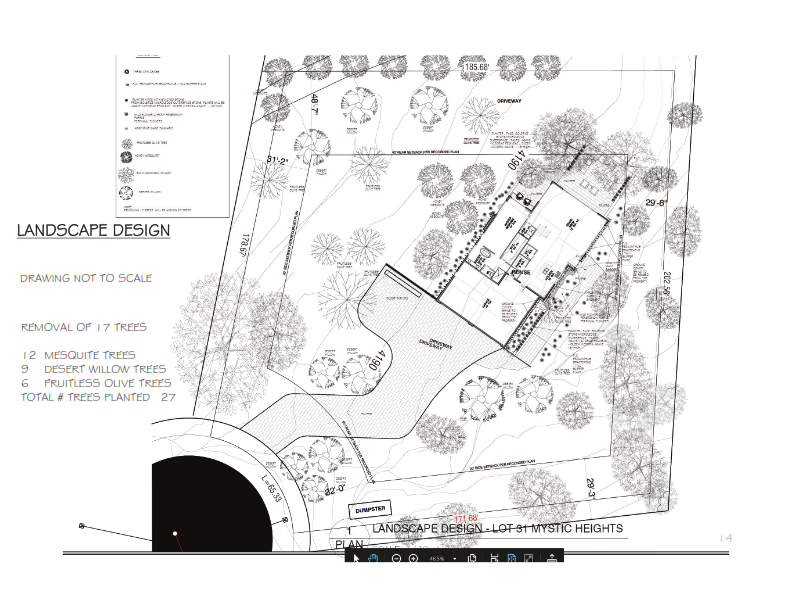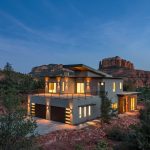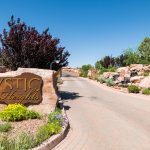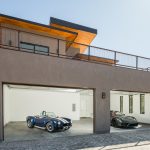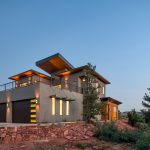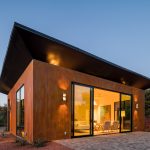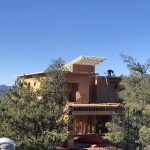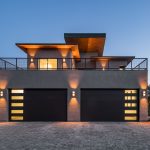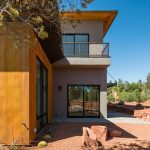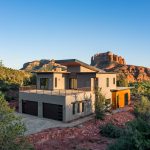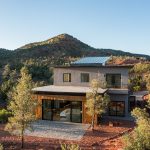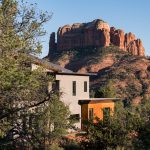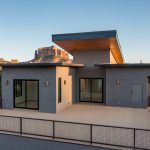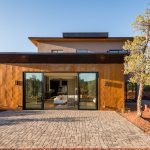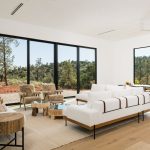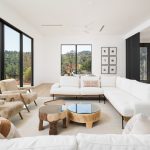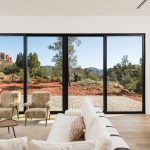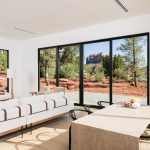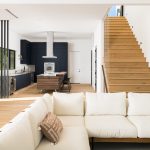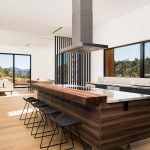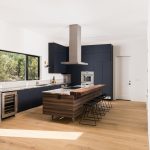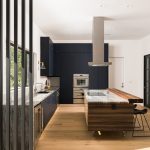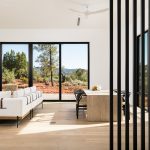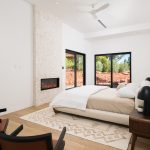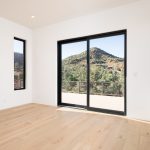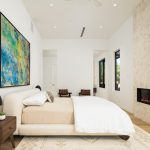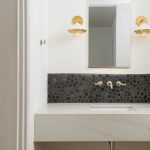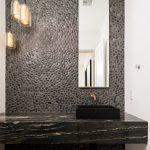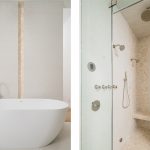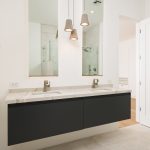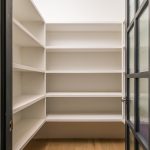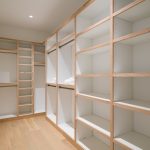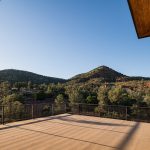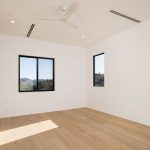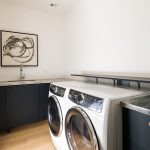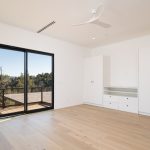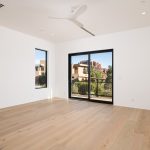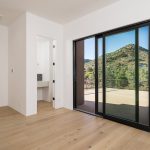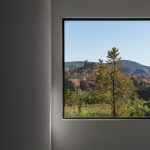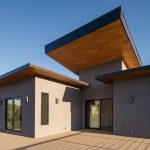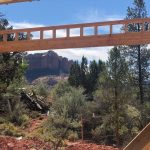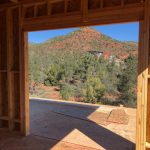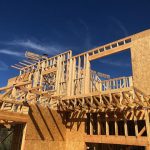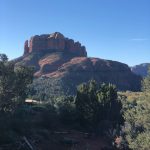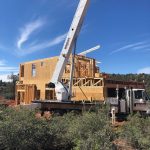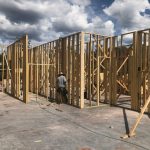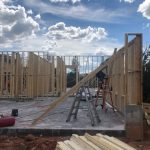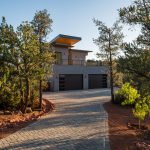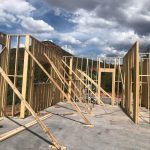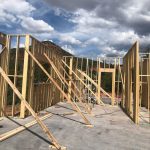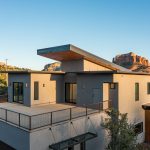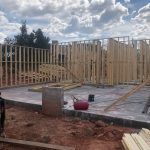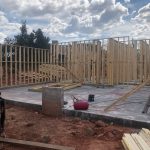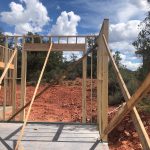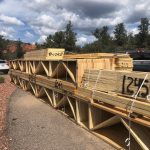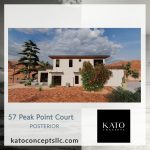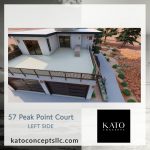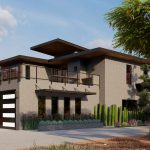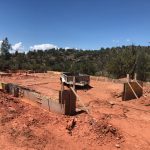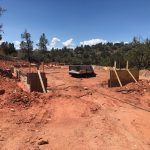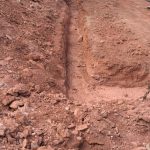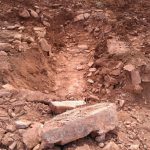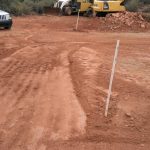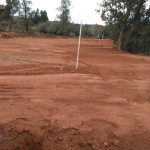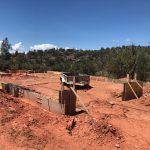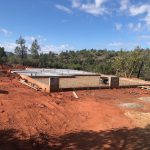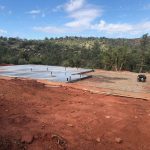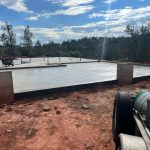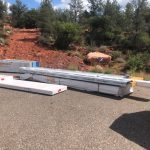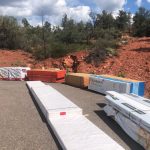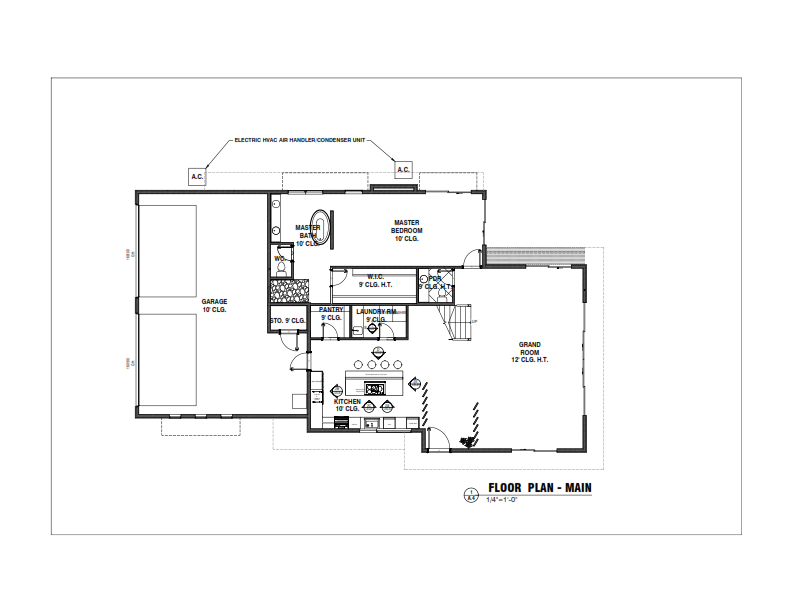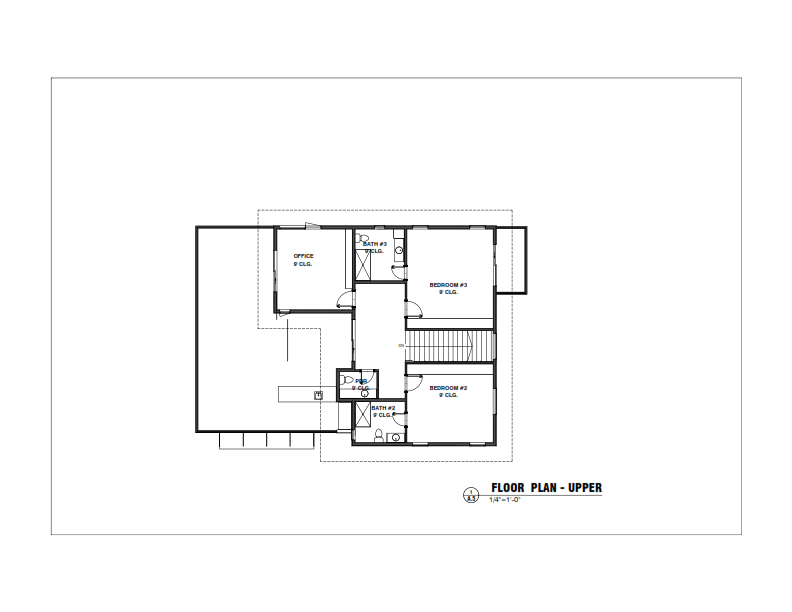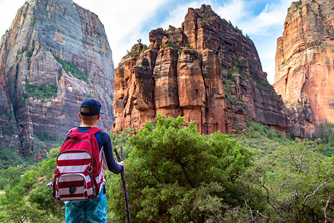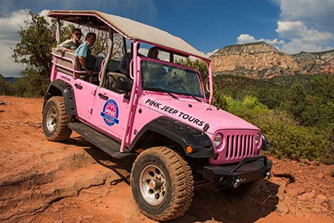57 Peak Point Court
PROPERTY OVERVIEW
This stunning ultra-modern home is in the prestigious Mystic Heights gated community, with a total interior livable space of
3,516 SqFt., featuring 4 bedrooms and 5 baths. This new home
offers ample room for comfortable living and boasts luxurious
appointments throughout. The highlight of the property is the
spaciousness of the land as the property sits against forest with
views of Cathedral Rock and the surrounding mountains.
The open floor plan creates a spacious and airy ambiance, with a
great room featuring 12′ ceilings and large windows that allow for
plenty of natural light. The kitchen is equipped with top-of-the-line
Thermador appliances, natural stone countertops and a walnut
breakfast bar. Genuine wide-plank oak color wood flooring
throughout, Italian, or Spanish tile on bathroom floors and
surrounds. A spacious steam shower in the primary bathroom with
a deep soaking tub for a spa experience. The main and upper levels
of the house offers ample outdoor living spaces. The upper-level
relaxation deck is perfect for entertaining and provides stunning
views. Three bedrooms with ensuite bathrooms and two additional
half baths and a bonus room adjacent to the upper deck is a
versatile room that can be used as a bedroom, office, art studio, or
any other purpose that suits your needs. With a four-car garage,
you have ample space for parking and storage. This garage offers
power amperage for a Tesla or EV car charging station. The main
level backyard patio was designed for relaxation and outdoor
gatherings, while allowing you to enjoy the beautiful surroundings.
Designer furnishings and décor are available for purchase
on the main living level (separate bill of sale), outside of
escrow. Buyers may elect to purchase
additional furnishings for the second level directly through the
Interior Designer. Design selections shall be made through Interior
Designer for the second level.
The exclusive Mystic Heights gated community provides added
security and privacy for residents.
Pricing:
| Base $3.390.000 | |
Property Features:
- Property Under Construction
- Year Built: 2022
- Type: Single-family Residence
- Lot size: 41,535 sq. ft. = .95 acre
- Architectural Style: Modern
- Designed by Kato Concepts, LLC
- Builder: Puzzle Worx, LLC
- Warranty Included
Bedrooms and Bathrooms
- Bedrooms: 4
- Bathrooms: 5
Cooling and Heating
- AC and heat are provided by a high efficiency, inverter-driven (modulating) heat pump system with Energy Star Qualified equipment
Utilities
- Electric: APS 400 amp service panel
- Mystic Heights Water and Sewer Improvement District
- High speed internet: CenturyLink
Green Energy
- Water conservation: Recirculation Pump
- Spray Foam Insulation
- Pella Impervia Advanced Low E- windows and doors
- Solar system ready
HOA Details
- HOA fee: $600 quarterly
- Services included: Common Area and Street Maintenance, community water and sewer
- Association name: Mystic Heights Community Association
- Association Phone: 928-239-9177
Note: Products and finishes are subject to change prior to completion.
Interior Features
- Interior features: 10 ft. flat ceilings in master bedroom, kitchen, and garage, 12 ft. ceilings in living areas; electric fireplace in master bedroom
- Kitchen island, natural stone counters
- Pre-wired for all Smart Home applications like cameras, alarm systems, electronic blinds, etc.
- Flooring: Old Carmel Collection oak color wood floors and Italian or Spanish tile in bathrooms
- Fire Sprinkler System
- Appliances: Thermador Package
- Spacious laundry room
- Spectrum Series CWL Whole Home Water Filtration System
- Total structure area: 4,858 sq. ft
- Total interior livable space: 3,516 sq. ft.
Parking
- 4 car garage and driveway
Exterior Features
- Partially covered patio on upper sun deck with outdoor bar, which includes a sink and beverage cooler
- First floor patio with a barbecue grill, rectangular fire table, and plenty of room for relaxation furniture
- Views: Cathedral Rock and surrounding mountains
Material Information
- Construction materials: Block, 2 x 6 wood frame, spray foam insulation, Synthetic Stucco
- Roof: Reflective Torch Down and Standing Seam Metal Roof
- Windows and glass doors: Pella Impervia Advanced Low E
- Front Door: Large Custom Pivot Door / Dimensions and finished surfaces TBD.

Appliances
- Refrigeration: 36-Inch Built-In French Model #T6IT905NP
- Wine Preservation: 24-Inch Custom Panel Ready Under- Counter Wine Reserve With Glass Door Model # T24UW905RP
- Cooktop: 36 Inch Freedom Induction Cooktop Model#CIT36YWBB
- Wall Oven:
30-Inch Masterpiece Speed Oven Model MC30WS
30-Inch Masterpiece Single Steam Oven Model MEDS301WS
30-Inch Masterpiece Single Built In Oven Model ME301WS
- Warming Drawer: 30-Inch Traditional Warming Drawer With Push To Open Model# WD30WC
- Storage Drawer: 30-Inch Storage Drawer Short With Push to Open Model# SDS30WC
- Ventilation: 45-Inch Masterpiece Box Island Hood With 600 CFM Model# HMIB42WS
- Dishwasher: 24-Inch Custom Panel Emerald Model #DWHD650WPR
Electrolux Washer Model ELFW7637AW
Electrolux Dryer Model ELFE7637AW
Countertops
Doors
Lighting
Modern, sophisticated, specialty lighting fixtures
Pella Windows & Doors- low -E Impervia Advanced
Delivering unmatched strength and lasting durability with proven performance and sleek, timeless style
Speciality Fixtures and Hardware
Discover the Hidden Gem of Sedona
Fifteen years in the making, Mystic Heights is a unique living experience that makes the most of Sedona’s natural beauty. The years-long development process was carefully crafted to ensure absolute perfection in every aspect of the community, from its minimal impact on the surrounding environment to the neighborly design of the cul-de-sac streets.
Panoramic Views
Mystic Heights offers privacy and close access to West Sedona. Great places to visit close to 109 Summit Way: Approx. ¼ mile from Oak Creek access, 4.9 miles to Red Rock State Park, 2.1 miles to Crescent Moon Ranch, 1.9 miles from Red Rock Crossing, 5.4 miles to Uptown Sedona, 3.7 miles to Sedona Performing Arts Center, 3.8 miles from Sedona Red Rock High School, and 8.3 miles to Sedona Airport.
Live the Sedona Life
Sedona is home to some of the most jaw-dropping scenery in the country and is known as Red Rock Country for the colorful red rock formations that dominate the landscape. The area around Mystic Heights is home to hundreds of miles of walkable trails, easy enough for a casual walk with a loved one or friends. Around Mystic Heights, you’ll experience magnificent views of the surrounding million-year-old ancient rocks.
