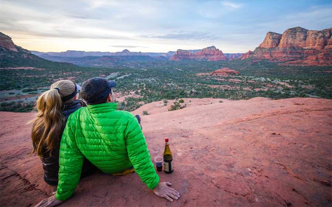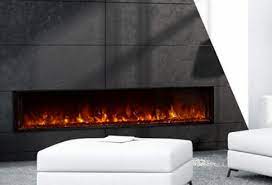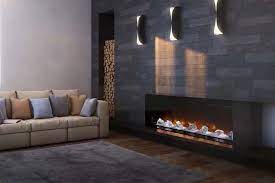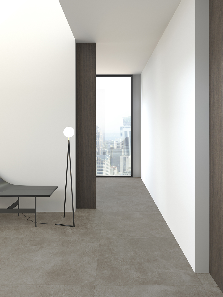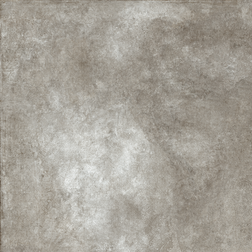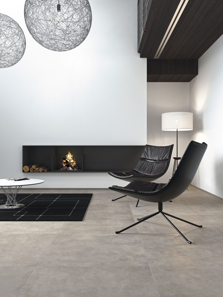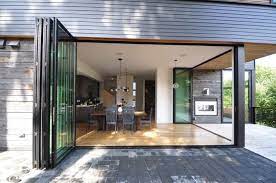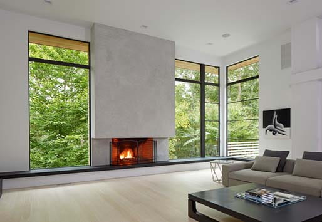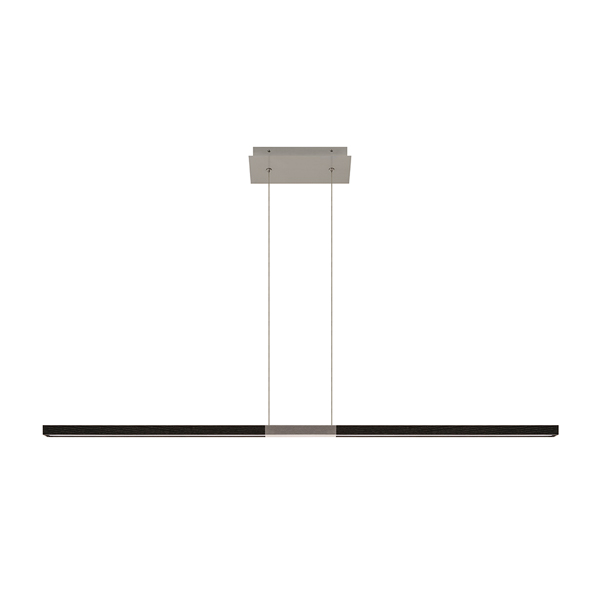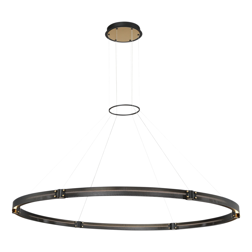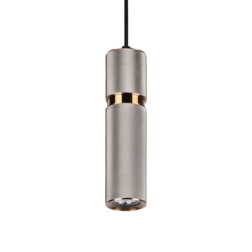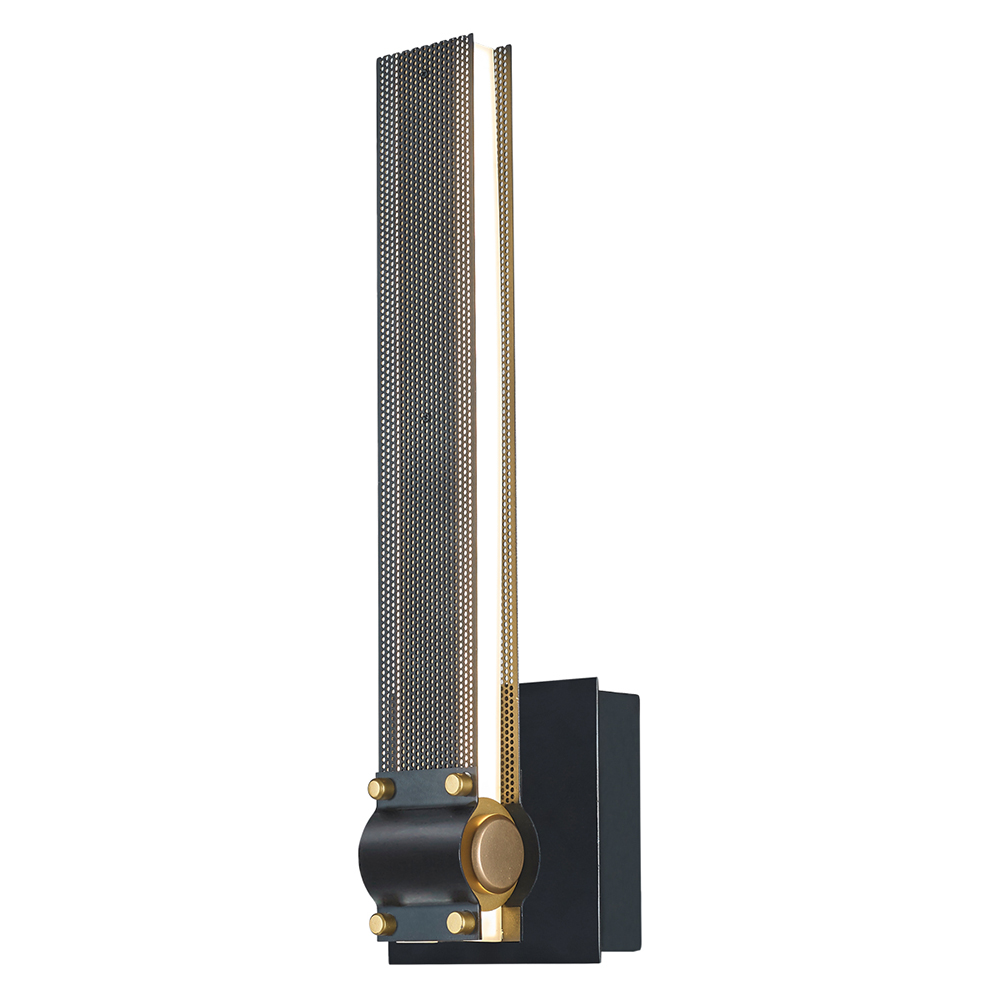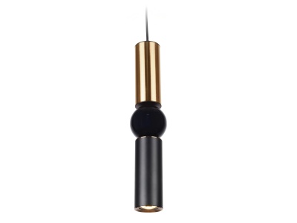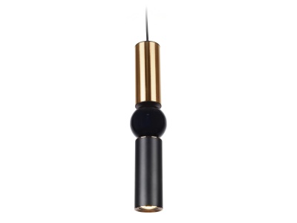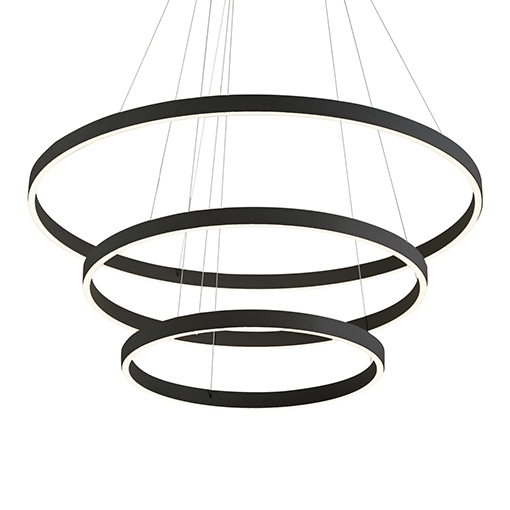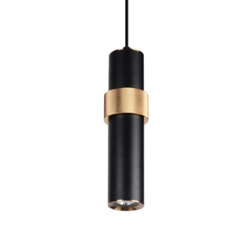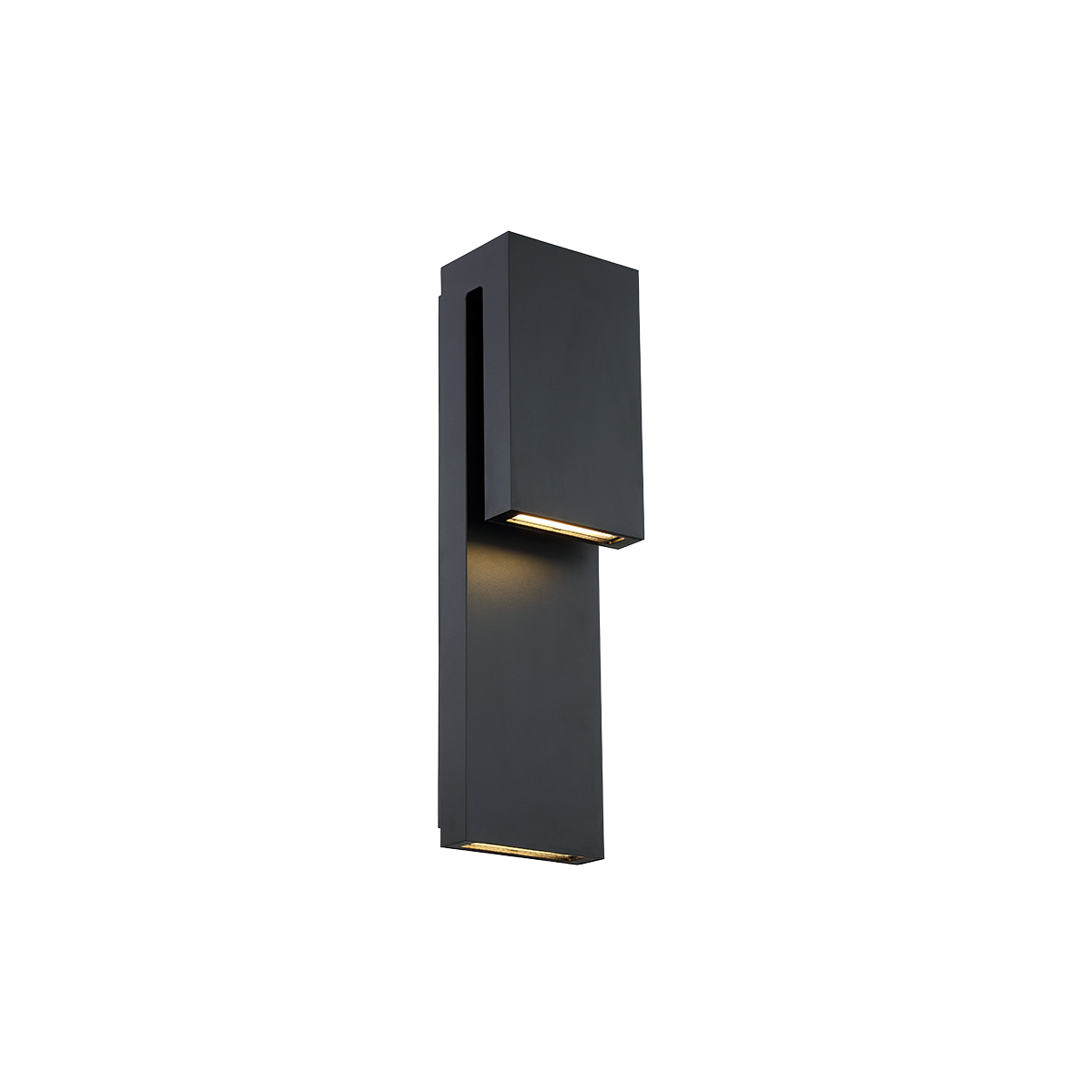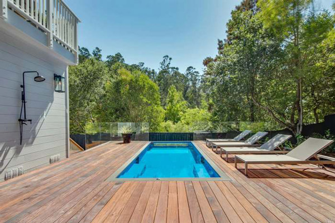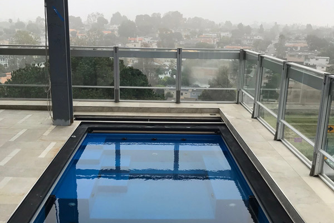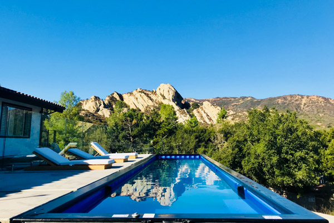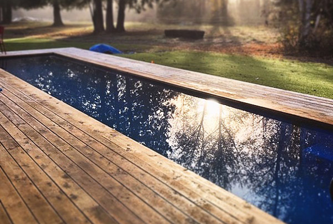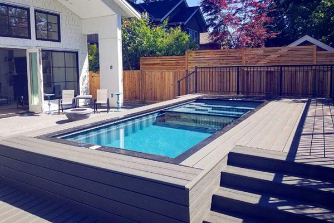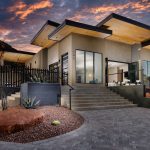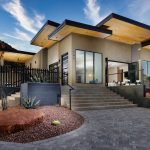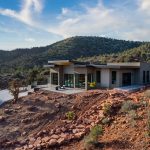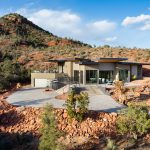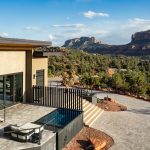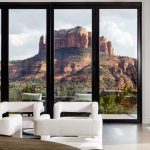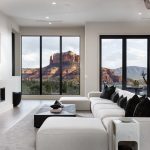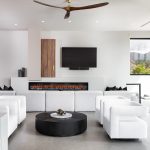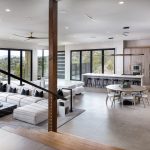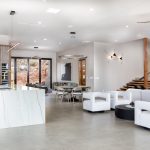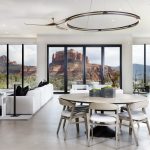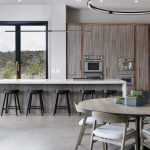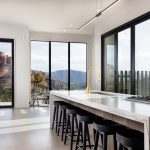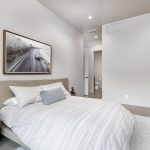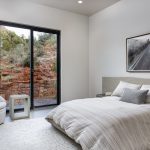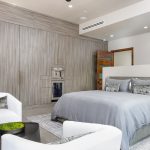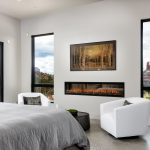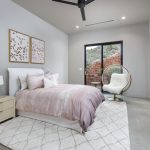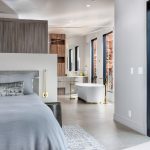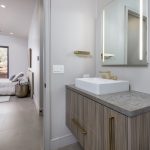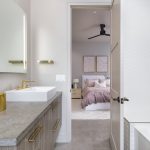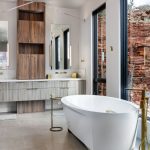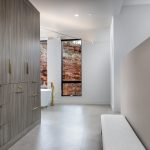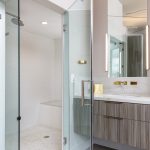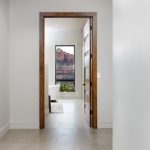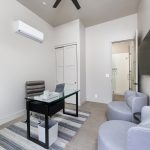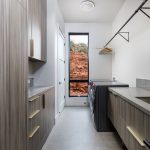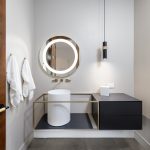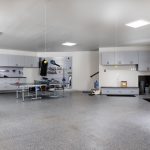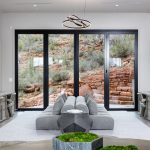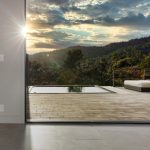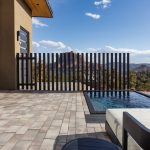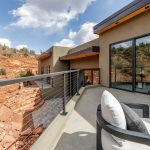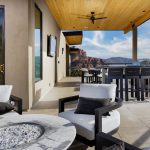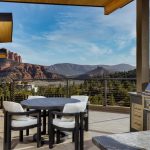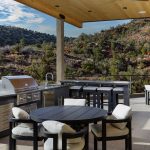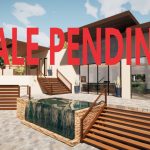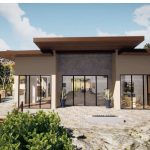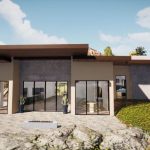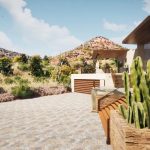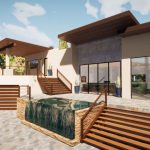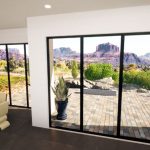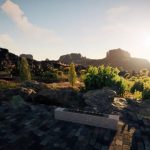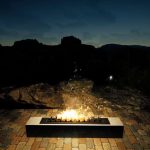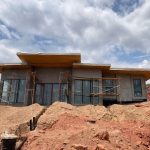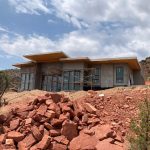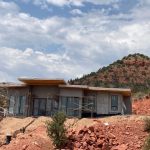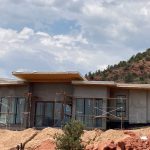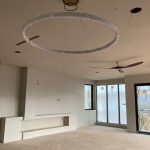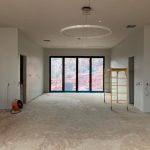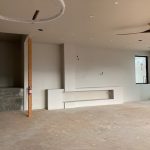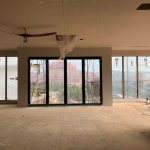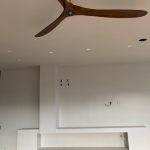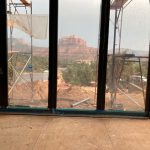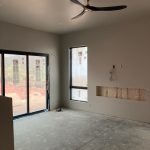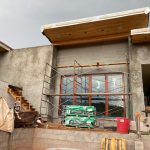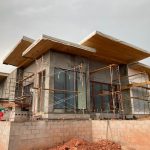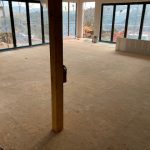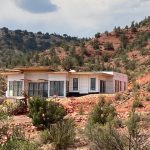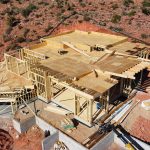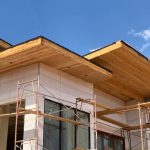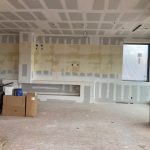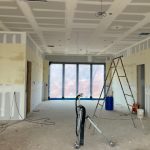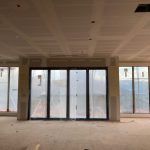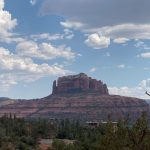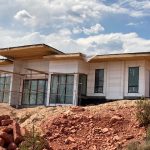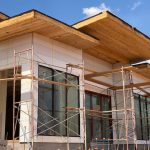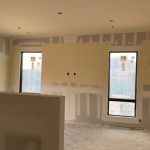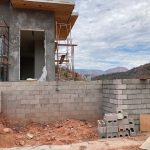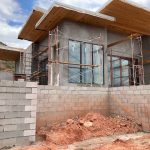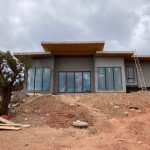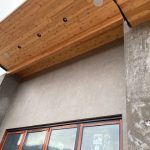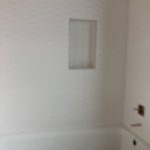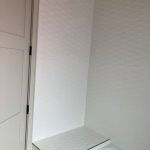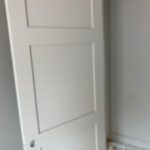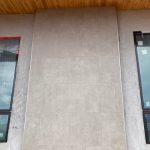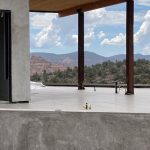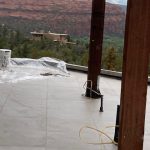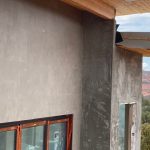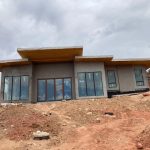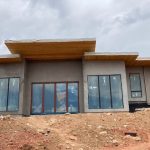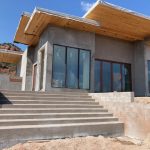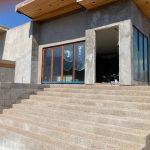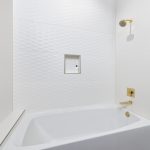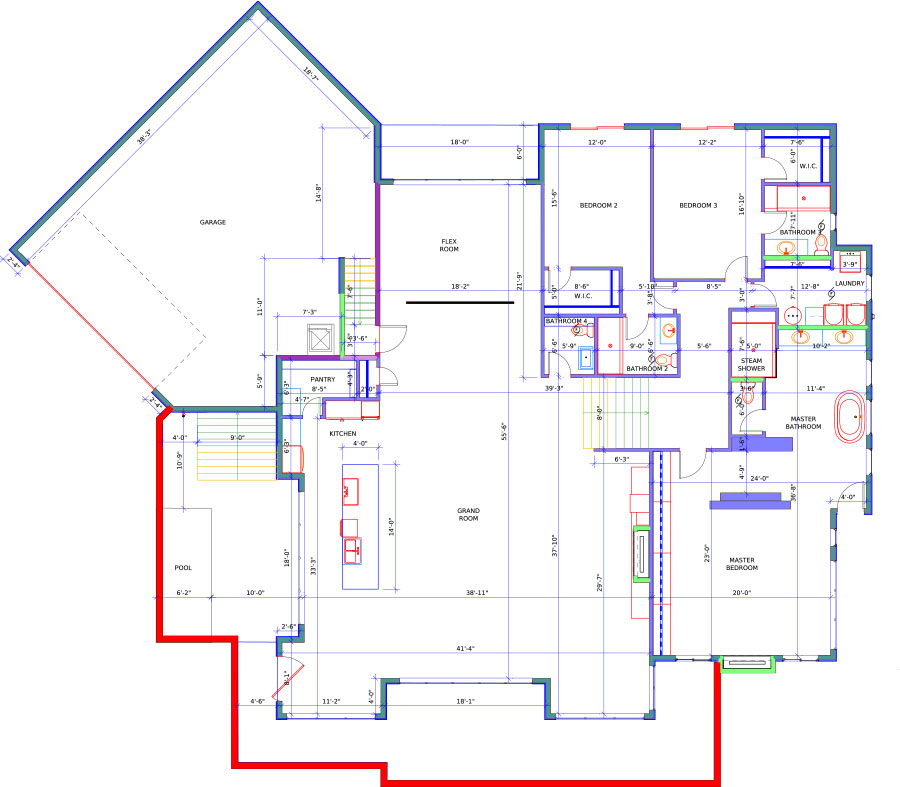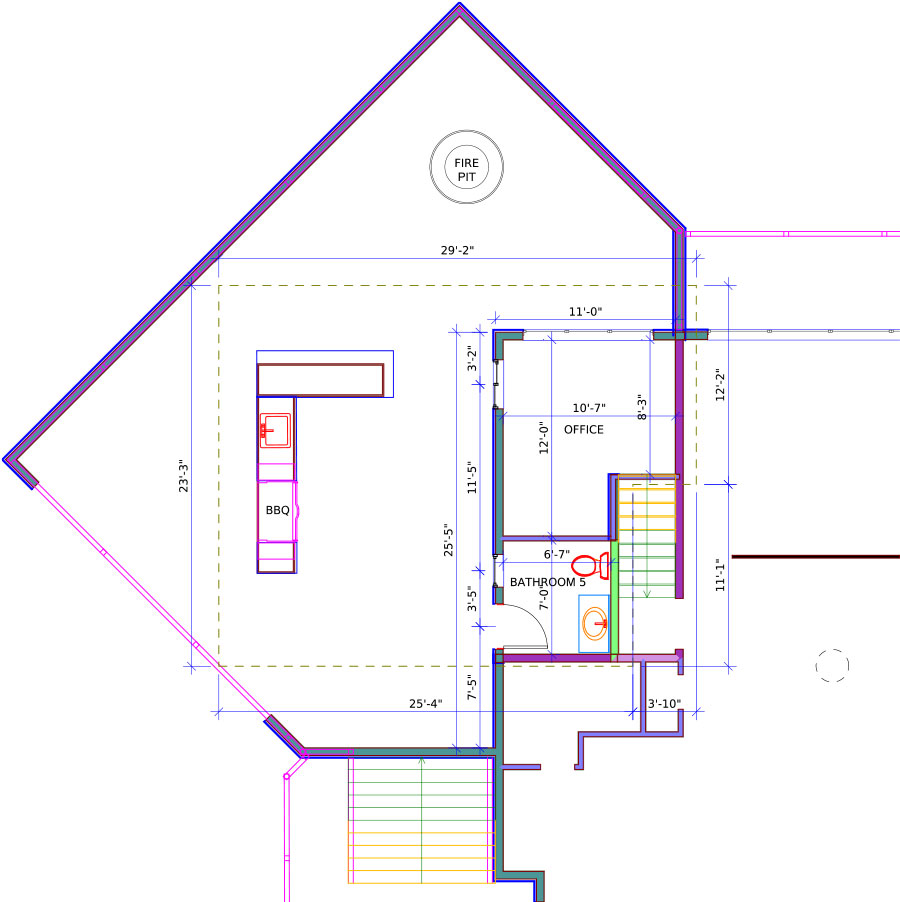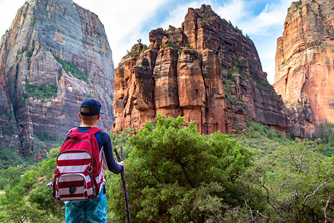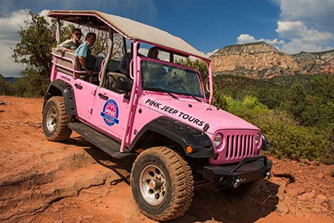109 Summit Way – Sedona, Arizona.
PROPERTY OVERVIEW
4bd – 5ba – 3,871 sq. ft.
Located in the exclusive Mystic Heights gated community nestled in the heart of Sedona, this ultramodern 3,871 sq. ft. home offers dramatic panoramic views of Cathedral Rock and the surrounding mountains. It features a stone and stucco exterior with luxurious appointments throughout and extensive outdoor living spaces on both the main and upper levels. Offering split-level living, this open floor plan includes a great room with an expansive stone fireplace, 12’ ceilings and an abundance of natural lighting. The luxury finishes include Andersen Windows & Doors, Thermador Appliances, Quartz and Marble countertops, Natural Rectified 24×24-inch porcelain floors throughout , as well as a tiled split-level patio complete with a barbecue grill, firepits, pool option, and a bonus room and bath adjacent to the upper patio. This can be used as a bedroom, office, art studio, or whatever else comes to mind.
Pricing:
| Base Price | $2.99 million |
| Additional options | |
| Landscaping | $125,000 |
| Modpool/spa combo | $60K |
Property Features:
- Property Under Construction
- Year Built: 2021
- Type: Single-family Residence
- Lot: 38,044 sqft
- Architectural Style: Modern
- Designed by Kato Concepts, LLC
- Builder: Puzzle Worx, LLC
- Warranty Included
Bedrooms and Bathrooms
- Bedrooms: 4
- Bathrooms: 5
Cooling and Heating
- AC and heat are provided by a high-efficient, inverter-driven (modulating) heat pump system with Energy Star Qualified equipment
Utilities / Green Energy Details
- Electric: APS 400 amp service panel
- Mystic Heights Water and Sewer Improvement District
- Gas: 1,000 gallon buried propane tank
- Internet: TBD
Green Energy
- Water conservation: Recirculation Pump
- Spray Foam Insulation
- Andersen Low E-4 SmartSun dual-pane windows and doors
- Solar system ready
HOA Details
- HOA fee: $600 quarterly
- Services included: Common Area and Street Maintenance, community water and sewer
- Association name: Mystic Heights Community Association
- Association Phone: 928-239-9177
Note: Products and finishes are subject to change prior to completion.
Interior Features
- Interior features: 10 ft. flat ceilings in bedrooms, 12 ft. ceilings in living areas, Kitchen Island, Natural Stone Counters, Lutron Smart Home package with speakers. Pre-wired for all Smart Home applications like cameras, alarm system, electronic blinds, etc.
- Flooring: Natural Rectified 24×24-inch porcelain tile
- 74-inch Ignite linear electric fireplace in master suite and Modern Flames 120-inch linear electric fireplace with logs in living room
- Fire Sprinkler System
- Appliances: Thermador Package includes 24-inch Microdrawer Microwave, 18-inch built-in wine preservation column, 30-inch built-in fresh food column, 18-inch built-in freezer column with internal ice maker, Emerald 6-program dishwasher, disposal, 30-inch double combination built-in oven with steam convection, 36-inch gas cooktop, 24-inch built-in coffee machine; water heater; Zephyr beverage cooler in master bedroom.
- Laundry features: Electrolux Washer/Dryer
- Spectrum Series CWL Whole Home Water Filtration System
- Total structure area: 5,662 sq. ft
- Total interior livable space: 3,871 sq. ft.
Parking
- 4 car tandem garage and driveway
- Exterior features: wrap around patio, two fire bowls, partially covered patio on upper sun deck with outdoor bar, which includes a sink, Zephyr beverage cooler, and 36-inch Sedona built-in grill by Lynx. 12 foot Modpool/spa combo option available. Includes Wi-Fi kit with Easytouch PSL4 control system, LED Microbrite underwater light, ¼ horsepower speed pump, and 50 sq ft cartridge filter.
- Views: Cathedral Rock and surrounding mountains
Lot Information
- Lot size: 38,044 sq ft.
- Hillside lot; landscaping is an available option.
Material Information
- Construction materials: Block, 2 x 6 wood frame, spray foam insulation, Synthetic Stucco
- Roof: Reflective Torch Down and Standing Seam Metal Roof
- Windows and glass doors: Low-E4 SmartSun dual-pane by Andersen
- Specialty doors in kitchen area and grand room: Contemporary Clad Wood Folding Outswing Door
- SMaster bedroom: Contemporary Clad Wood MultiGlide Patio Door
- Front Door: 5×10 ft Custom 7-lite Pivot Door
Fireplace
74-inch Ignite linear electric fireplace in master suite and Modern Flames 120-inch linear electric fireplace with logs in living room
Tile
Natural Rectified 24×24-inch porcelain tile – Inspired by the origins of industrial design, Cure brings a modern interpretation to classic concrete. Subtle variation in finish and texture combined with a muted color palette create a unique surface suitable for residential and commercial interior and exterior applications.
Low-E4 SmartSun Dual-Pane Windows by Andersen
Most people can enjoy optimal energy performance and comfort with our standard Low-E/Low-E4® glass offerings. Low-E (‘low-emissive’) glass reflects heat in the summer and helps keep heat inside in the winter, making this a good choice in climates where both heating and cooling costs are a concern.
Lighting
Modern, sophisticated, specialty lighting fixtures
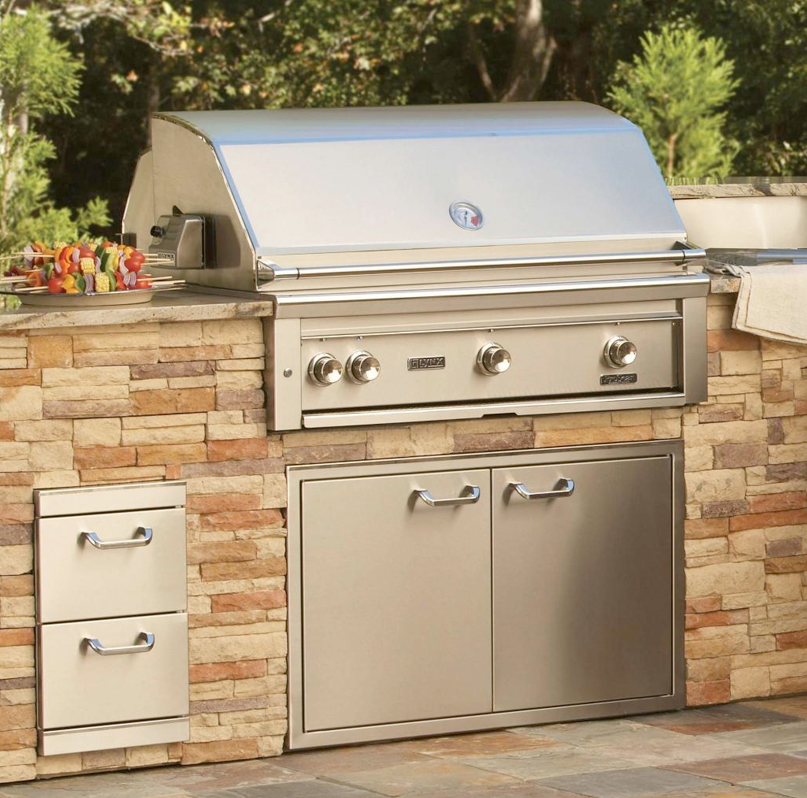
Lynx Outdoor Grill Package
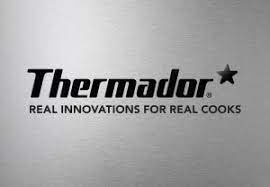
Appliances
- Microwave: 24 inch Microdrawer Microwave Model# MD24WS
- Refrigeration: Fresh Food Column Model #T30IR902SP
- Freezer Column with Internal Ice Maker Model# T18IF900SP
- Wine Preservation Column Model # T18IW900SP
- Dishwasher: 6 Program Dishwasher Model #DWHD650WPR
- Stove: Gas CookTop Model# SGSXP365TS
- Oven: 30 inch Double Wall Oven combination Oven with Steam Convection Model # POD5302W
- 2 Coffee Machines: Two 24 inch Built-In Coffee Machines plumbed with Home Connect Model # TCM24TS
Mod Pool
Discover the Hidden Gem of Sedona
Fifteen years in the making, Mystic Heights is a unique living experience that makes the most of Sedona’s natural beauty. The years-long development process was carefully crafted to ensure absolute perfection in every aspect of the community, from its minimal impact on the surrounding environment to the neighborly design of the cul-de-sac streets.
Panoramic Views
Mystic Heights offers privacy and close access to West Sedona. Great places to visit close to 109 Summit Way: Approx. ¼ mile from Oak Creek access, 4.9 miles to Red Rock State Park, 2.1 miles to Crescent Moon Ranch, 1.9 miles from Red Rock Crossing, 5.4 miles to Uptown Sedona, 3.7 miles to Sedona Performing Arts Center, 3.8 miles from Sedona Red Rock High School, and 8.3 miles to Sedona Airport.
Live the Sedona Life
Sedona is home to some of the most jaw-dropping scenery in the country and is known as Red Rock Country for the colorful red rock formations that dominate the landscape. The area around Mystic Heights is home to hundreds of miles of walkable trails, easy enough for a casual walk with a loved one or friends. Around Mystic Heights, you’ll experience magnificent views of the surrounding million-year-old ancient rocks.
